architecture residential turnstone cove residence II - the addition
Yachats, Oregon, USA - 1982
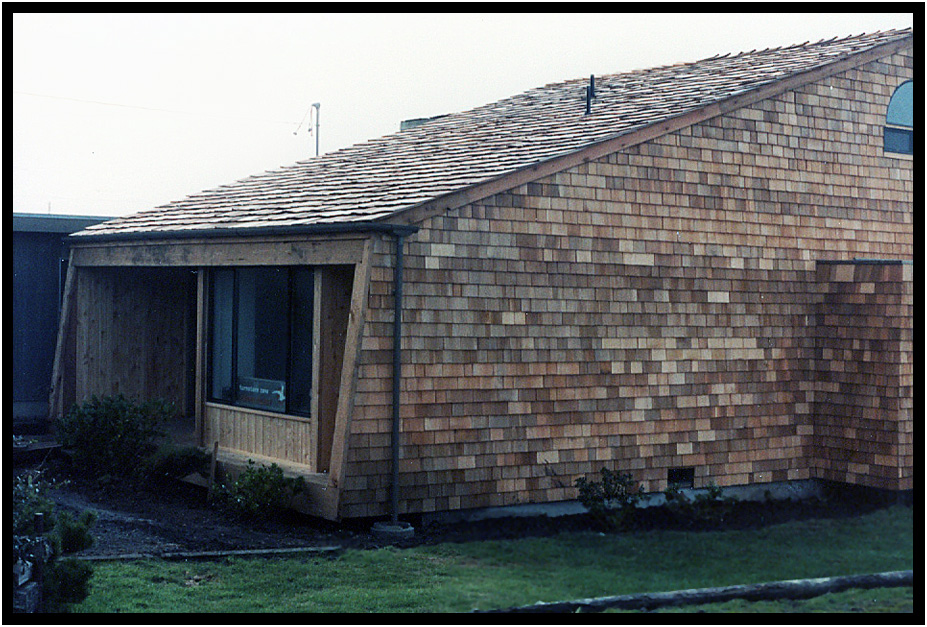
THE PROJECT
About ten years after the first Turnstone Cove was designed and built, major remodel and addition was needed.
A new Guest Room and Guest Bath, a Staircase, and another attic Loft was completed
THE SITE
A relatively level site on the edge of a low bluff above the basaltic rock coastline of the Pacific Coast.
Existing CC&Rs preclude two stories but allow for lofts.
THE CLIENT
David & Virginia Chamberlin
Burbank, California, USA
THE BUILDER
D Holmes Chamberlin Jr - Architect LLC
Burbank, Callifornia, USA
unless noted otherwise all images copyright d. holmes chamberlin jr architect llc
The Concept
More space was need on Turnstone Cove I, this vacation home belonging to the Architect's parents.
New designs explored the best way to add a second Bedroom Suite complete with Bath and walk-in Wardrobe.
A Garage had been added to the original house shortly after it was completed and this addition would have to work around it.
The same general scheme would be utilized with the sloping wing walls for privacy.
New work would include, a new Bedroom Suite, a new Entry, a new stair up to a new Attic, and new cedar shingle siding.
The Plan
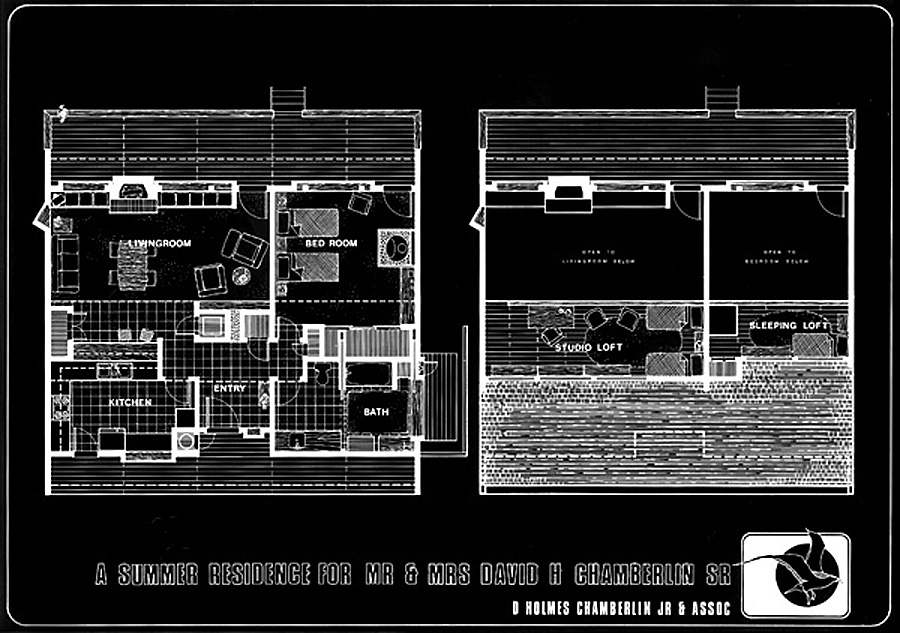
Original Floor Plans, Turnstone Cove Residence I, Yachats, Oregon, USA, 1971.
The new addition was designed to fit next to the old Bath so that the two bathrooms could share a water wall for plumbing.
Both the new Guestroom Bath and the Walk-in Wardrobe adjoined the old Bath wall.
The new Guestroom was located in front of the new Bath and Wardrobe and the Hall was extended to the front.
The Guestroom had easy access from the Entry and featured a large east-facing window for light and ventilation.
The new roof line allowed for new attic space over the new Bath and Wardrobe.
The Exterior
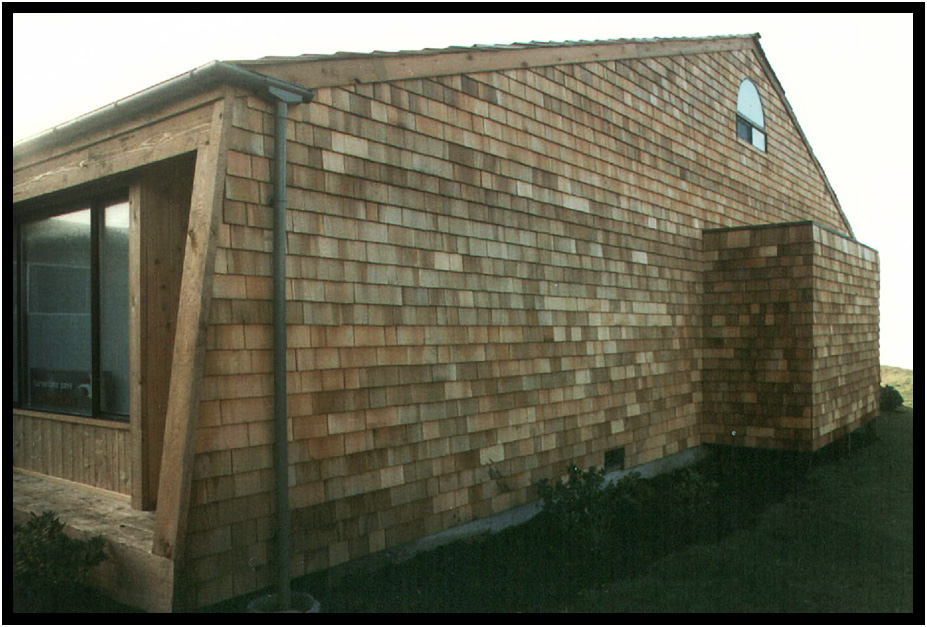
North elevation with unweathered cedar shingles shortly after installation, Turnstone Cove II, Yachats, Oregon, USA, 1982.
The shingled fence/wall, under the new attic window, encloses an outdoor shower.
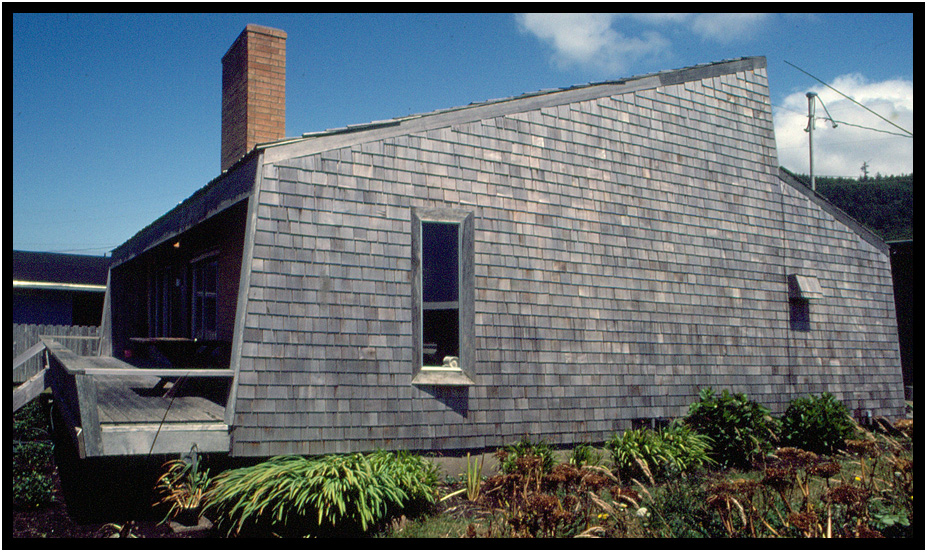
South elevations with weathered cedar shingles, Turnstone Cove II, Yachats, Oregon, USA, 1982.

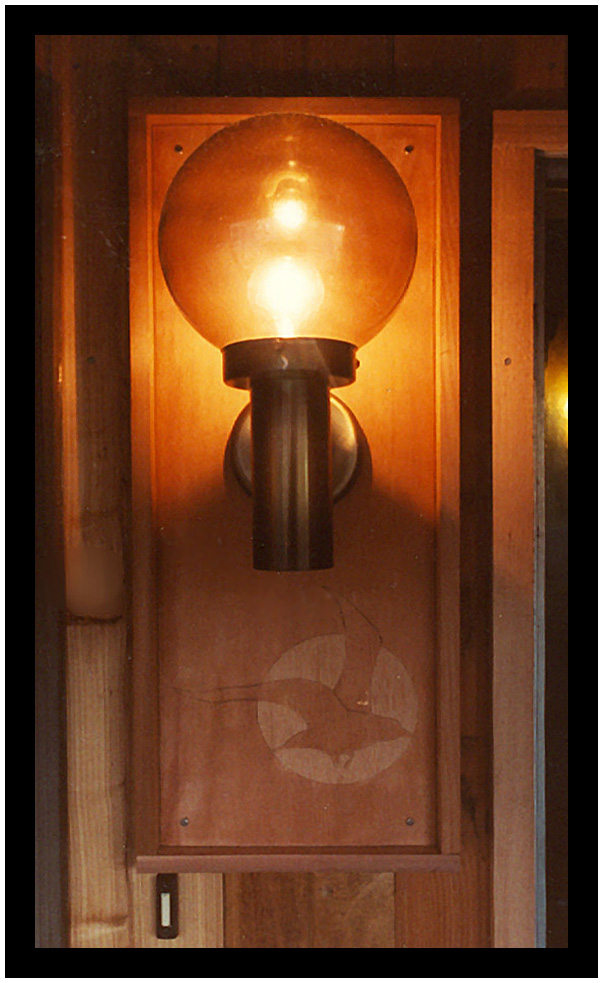
New Entry with porch light fixture carved with a turnstone by the Architect, Turnstone Cove II, Yachats, Oregon, USA, 1982.
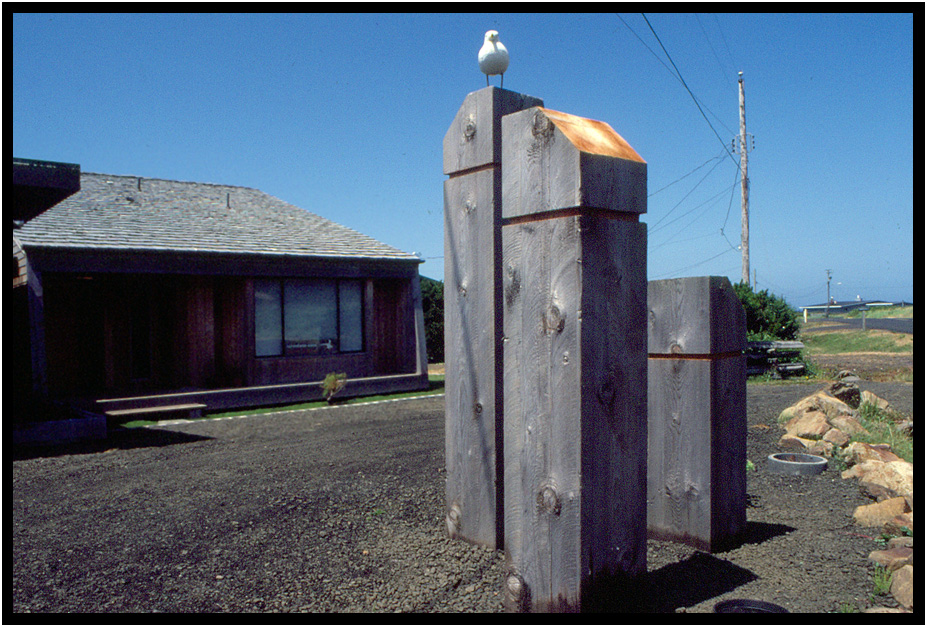
Signature pylons, Turnstone Cove II, Yachats, Oregon, USA, 1982.
The Architect designed and cut these 10x10 cedar pylons as a sculptural element to the front yard.
The Interior
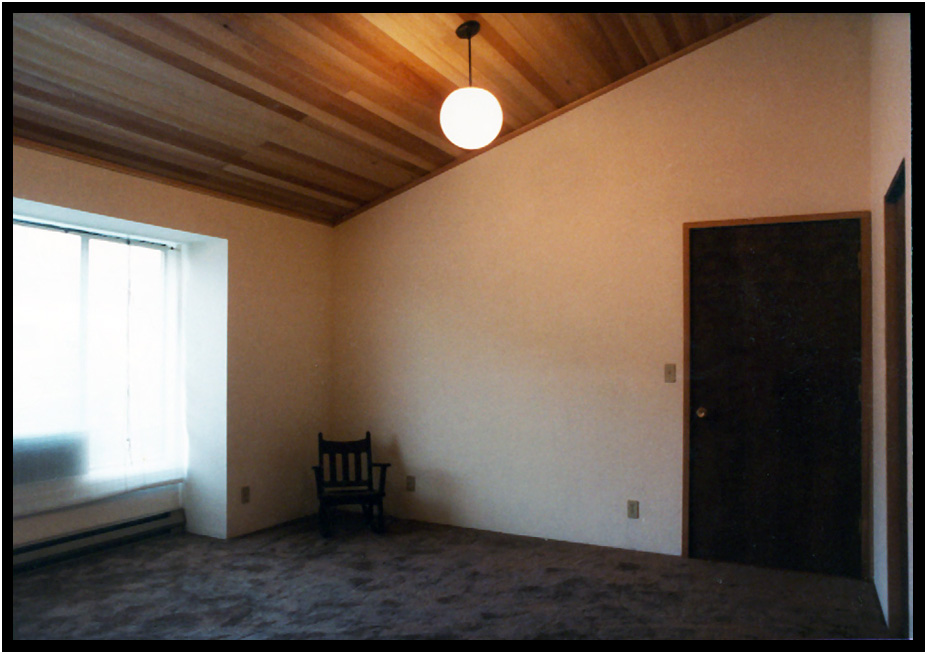
The new unfurnished Guestroom, Turnstone Cove II, Yachats, Oregon, USA, 1982.
The vaulted ceiling is finished in rough-sawn tongue and groove cedar.
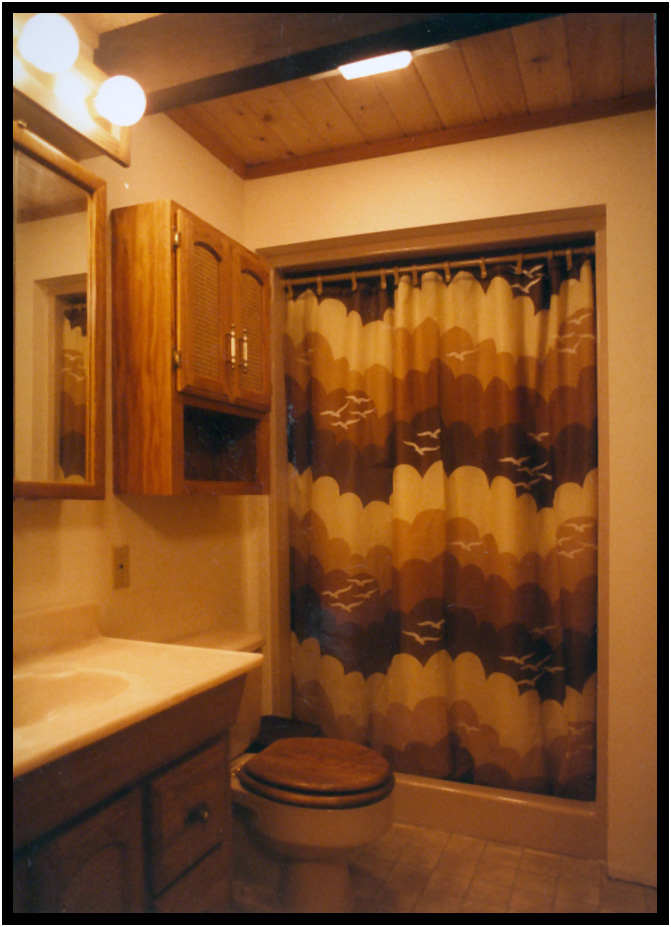
The Guestroom Bath features a lav, wc, and shower, Turnstone Cove II, Yachats, Oregon, USA, 1982.
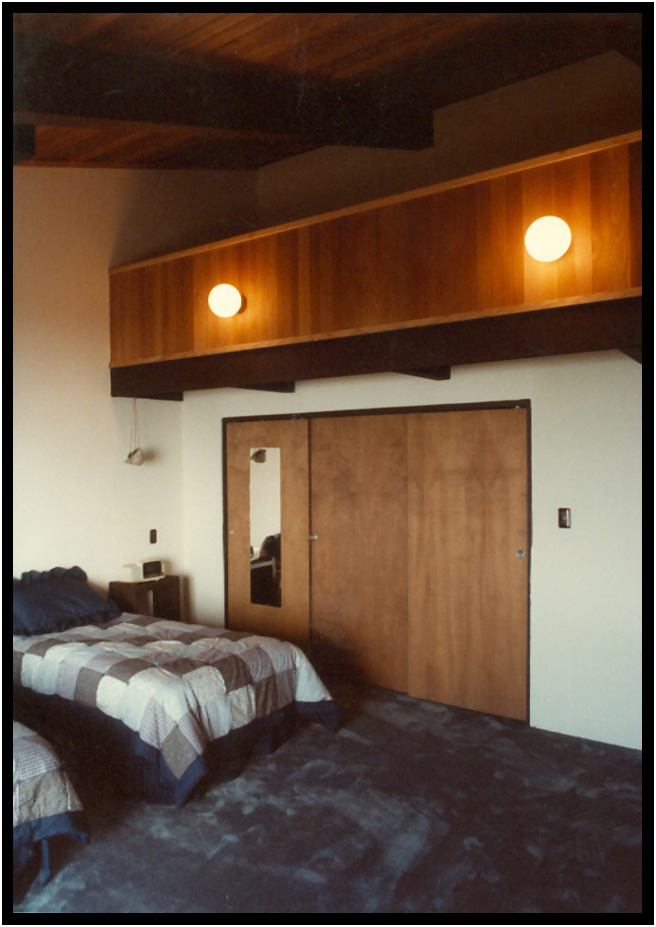
Master Bedroom, Turnstone Cove II, Yachats, Oregon, USA, 1982.
The old metal Danish fireplace was removed from the Master Bedroom and a new
rough-sawn cedar face and lighting was added to the sleeping loft.
New textured drywall replaced the old wood paneling and added brightness to the room.
The Construction
The architect designed this home as a senior project at Cal Poly from which he graduated in June of 1971.
The university's motto was "Learn by doing"... a belief that the architect has practiced all his life.
In the summer of 1971, he built this home from the foundation up and now, in 1982, he continued one more step in his hands-on education.

As usual, the whole family pitched in with the construction, Turnstone Cove II, Yachats, Oregon, USA, 1982.
Wyatt and Ryan's time would come soon enough with the final major rebuild of the house in 1999.

Framing on the new addition, Turnstone Cove II, Yachats, Oregon, USA, 1982.

A new cedar shingle roof goes over the framed addition, Turnstone Cove II, Yachats, Oregon, USA, 1982.
copyright d. holmes chamberlin jr architect llc
page last revised june 2019












